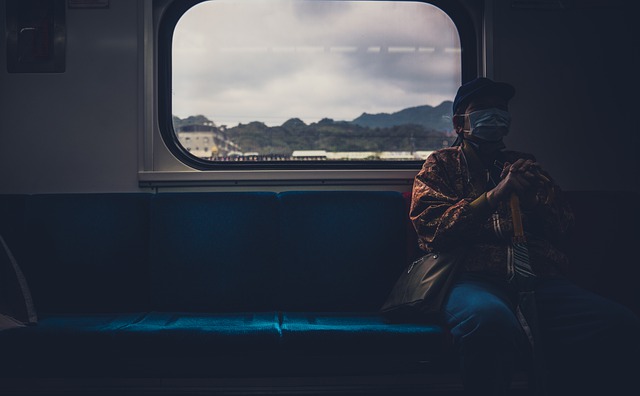Bay windows originated in the English Renaissance and continue to be used today in a variety of home styles. Known as projection windows because they extend from the building, bay windows consist of three sections: a window in the center flanked by an angled window on either side.
They add interesting architectural detail, while extending houses into the landscape and letting in light, said architect Michael Franck. They can take on many shapes such as boxed or faceted, he said. Another popular style of projection window is the bow window. Bow windows are made up of many windows arranged on a curving structure which gives it a smooth arc shape.
While bay and bow windows add detail to the home’s exterior, they also create an alcove on the inside. The bay window adds visual interest to a room because of the space it creates, said Beth Kooby, an Atlanta-based interior designer. In a past bathroom project, for example, Ms. Kooby placed a free-standing bathtub in a bay window (that she covered with cafe curtains). “That gives you more space outside of that area for other things going on in the bathroom. Then the tub is the focal point,” she said.
More: An Architect’s Modern Condo Surrounded by Fruit Trees in Querétaro, Mexico
Bay windows provide clients with another much desired element, said Mr. Franck: coziness. Regardless of the scale of the house, people don’t want to feel like they are lost in it, he said. “Elements like a bay window provide that sort of coziness,” he said. “It kind of brings down the scale of the room into something that’s much more intimate.”
Lookout Mountain, Ga.
Jesse Hunter/Overnight Agency
Lookout Mountain, Ga. // $2.145 Million
A bay window with built-in bench seating is located in the breakfast nook of this limewashed brick house with six bedrooms, five bathrooms and two half-bathrooms. There is also a bay window in the library at the back of the house. The 6,236-square-foot house sits on nearly 2 acres of a brow lot with a saltwater pool that has an automatic cover, a cabana, an outdoor fireplace and an outdoor shower.
The home is listed by the Robinson Team at Keller Williams Downtown.
Jesse Hunter/Overnight Agency
Inside the home, the kitchen has granite countertops, stone tile backsplash, custom cabinetry, a center island, stainless steel appliances and access to the rear patio. The primary suite has a gas fireplace, a walk-in closet with a custom organizer system, and a bathroom with separate vanities, heated tile flooring and a built-in towel warmer. The property is listed by the Robinson Team at Keller Williams Downtown.
More: Duplex Penthouse With Four Terraces on New York’s Upper West Side Asks $10 Million
Boca Raton, Fla.
Tyler Benson of TB Creative Group
Boca Raton, Fla. // $6.65 Million
This 8,126-square-foot house has a bay window in the great room, which also has two-story ceilings and a gas fireplace. The house has seven bedrooms, seven bathrooms, and three half-bathrooms. In the kitchen are Wolf appliances, a 60-inch Sub-Zero refrigerator, a butler’s pantry and marble countertops. The adjacent breakfast nook overlooks the infinity saltwater pool and spa.
The property is listed by the Keyes Company and Palm Beach Coastal Realty LLC.
Tyler Benson of TB Creative Group
A Crestron Home automation system has been installed, which controls the sound system, air conditioning, blinds, drapes, lights and security cameras. The property is listed by the Keyes Company and Palm Beach Coastal Realty LLC.
Brookville, N.Y.
Daniel Gale Sotheby’s International Realty
Upper Brookville, N.Y. // $9.75 Million
This 11,926-sqare-foot house has multiple bay windows throughout, including a three-story bay window off the staircase in the den, as well as a bay window in the kitchen and living room. The house sits on about 11 acres and has seven bedrooms, 11 bathrooms and three half-bathrooms. The primary bedroom has a fireplace, sitting area and mirrored closets. The lower level is dedicated to entertainment with a barroom, billiards room and gym.
The property is listed by Daniel Gale Sotheby’s International Realty.
Daniel Gale Sotheby’s International Realty
There is a swimming pool, tennis court, golf hole with three tee boxes, a barbecue area and an apple orchard. There is a pool house with a full kitchen, a guest bedroom and two full bathrooms. The property is listed by Daniel Gale Sotheby’s International Realty.
Atlanta, Ga.
Home Tour America
Atlanta, Ga. // $2.495 Million
This 4,736-square-foot house has a bay window in the great room that overlooks the garden. There are four bedrooms, four bathrooms and one half-bathroom in the Georgian revival home which also has a two-story foyer with marble and hardwood flooring as well as an open staircase. The house has fireplaces in the study, living room, primary bedroom and great room. The kitchen has stainless steel appliances, a pantry, desk nook and a separate breakfast room.
The property is listed by Harry Norman, Realtors.
Home Tour America
On the lower level of the home, there is a playroom with skylights, two desks, built-in cabinetry and a full bathroom. The exterior of the home features a stone patio, a wading pool with a waterfall, an arbor and two fans. The property is listed by Harry Norman, Realtors.
